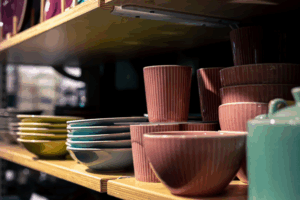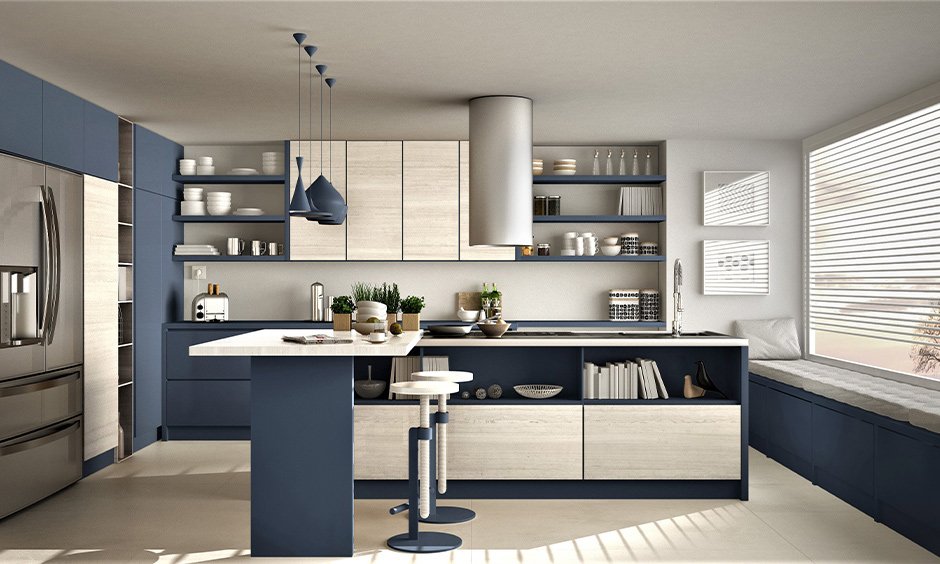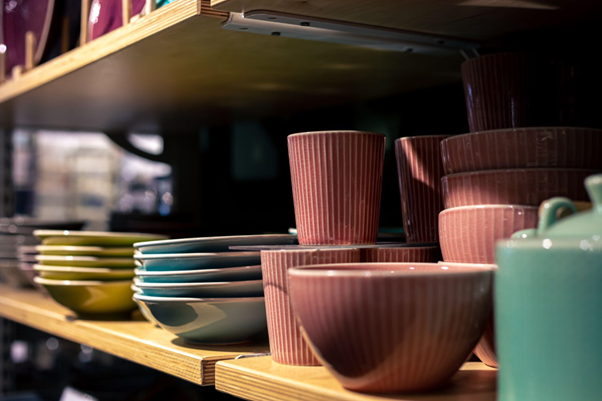Introduction
Installing new kitchen cabinets is one of the most impactful ways to transform a kitchen. Whether you’re replacing outdated units or planning a full renovation, accurate measurements are critical to ensure a proper fit. Poor measurements can lead to costly mistakes, delays, and wasted materials. By following the correct process, you’ll be able to create a kitchen layout that looks seamless and functions perfectly.
Why Accurate Measurements Matter
Cabinets are the backbone of any kitchen design. They define both the storage capacity and the overall aesthetic. Even a small measuring error can:
- Leave gaps between walls and cabinets.
- Cause alignment issues with appliances.
- Prevent doors and drawers from opening fully.
- Require costly adjustments or custom fixes.
Taking the time to measure correctly ensures your investment pays off in both form and function.
Tools You’ll Need
Before you start, gather the right tools to make the process easier and more precise:
- Tape measure (preferably steel for accuracy).
- Graph paper or digital design software for layout sketches.
- Pencil and eraser for adjustments.
- Level to check wall straightness.
- Step stool for ceiling height measurements.
Having everything on hand prevents interruptions and reduces the chance of errors.
Step-by-Step Measuring Guide
Step 1: Measure the Overall Room
Start with the basic dimensions of your kitchen. Record the length of each wall, ceiling height, and floor space. Be sure to note any irregularities, such as angled walls or protrusions.
Step 2: Mark Windows and Doors
Measure the width, height, and placement of all windows and doors. Don’t forget to include casings and trim, since these take up valuable wall space.
Step 3: Account for Utilities
Locate and measure existing plumbing, electrical outlets, and gas lines. This ensures your cabinets won’t interfere with essential connections and helps plan for appliances.
Step 4: Note Appliances
Measure the width, depth, and height of refrigerators, stoves, dishwashers, and microwaves. Leave extra clearance for ventilation and easy access.
Step 5: Measure Wall-to-Wall Distances
Be precise when measuring between corners, from floor to ceiling, and wall to wall. Double-check your numbers to avoid inconsistencies.
Step 6: Create a Scaled Drawing
Using graph paper or software, draw a scaled layout of the room. Label walls, openings, and utilities clearly. This blueprint becomes the foundation for cabinet design.
Expert Tips for Accuracy
- Measure everything twice to confirm consistency.
- Write dimensions directly onto your sketch to avoid mix-ups.
- If walls or floors are uneven, note these irregularities—cabinet installers can make adjustments.
- Always round down slightly to allow for shims and adjustments during installation.
Real-World Application
Accurate measuring is especially important when working with customized cabinetry. For example, Cuisines Rosemere kitchen cabinets are designed to fit precisely into your layout, maximizing storage and ensuring a polished look. Detailed measurements allow designers to tailor solutions to your exact space, avoiding wasted corners and creating a seamless finish.
Final Thoughts
Measuring for new kitchen cabinets may seem straightforward, but precision is everything. By carefully recording wall dimensions, window and door placements, utilities, and appliance sizes, you create a reliable foundation for your design. A detailed layout ensures your cabinets fit perfectly, function smoothly, and enhance the overall flow of your kitchen. With accurate planning and professional support, your new cabinets will not only look stunning but also transform the way you use your space.









